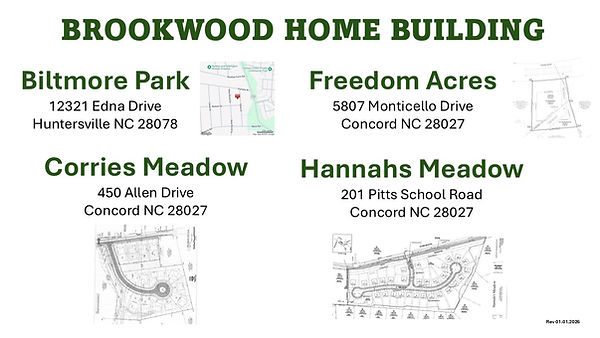top of page


Floor Plans
The Derby

The Derby 1 Color Front Elevation MLS

The Derby

BwpderbyC

The Derby 1 Color Front Elevation MLS
1/9

The Bailey

BwpBAILEYA

BwpBAILEYIF

The Bailey
1/4
The Bailey

1 The Shelby A Color Ext

7 The Shelby Elevation B

5 Optional Master Bath Tiled Shower

1 The Shelby A Color Ext
1/7
The Shelby

1 The Corrie Rendering

BwpcorelA

BwpcorPLAN

1 The Corrie Rendering
1/6
The Corrie

1 William Color Rendering Elevation A

4 Elevation A

2 First Floor Plan

1 William Color Rendering Elevation A
1/4
The William

1 Chesney Color

6 Elevation A

4 Opt Bay Window Bumpout

1 Chesney Color
1/8
The Chesney

The Allie 1 Color MLS

The Allie 2 First Floor

The Allie 5 Metro Series

The Allie 1 Color MLS
1/8
The Allie

1 Garrett High Res JPEG MLS

The Allie 1 Color MLS

The Allie 5 Metro Series

1 Garrett High Res JPEG MLS
1/9
The Garrett

1 Mt Mitchell Elevation B

The Allie 1 Color MLS

The Allie 5 Metro Series

1 Mt Mitchell Elevation B
1/9
The Mt Mitchel

1 Mt Airy A Elevation

The Allie 1 Color MLS

The Allie 5 Metro Series

1 Mt Airy A Elevation
1/9
The Mt Airy
bottom of page